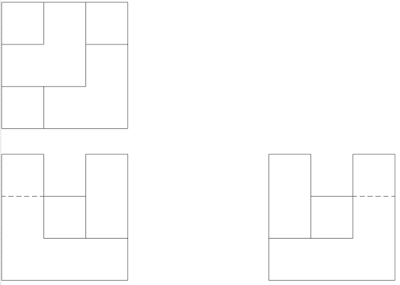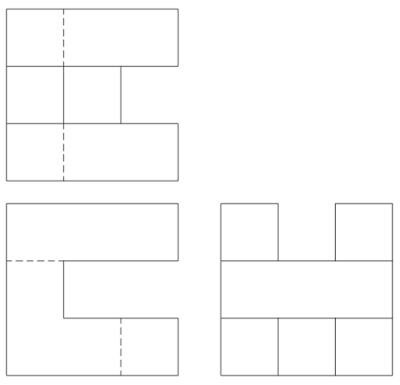- Open notes, open book.
- Your titleblock,
- Cube practice sheets,
- *.dwt with layers and dimstyles set up,
- HW examples including worked out tolerance worksheets,
- any other resources you need.
The midterm will have two parts:
Part one - written
- Tolerance questions out of chapter 7 with questions similar to pg 289-307
- Sketching exercise - sketch a 3D cubic object given its orthogonal views.
see more cube practice worksheets on:
practice cubes: Sketch the 3D cube from the following 2D views:
Take it piece by piece. Highlight surfaces, and line up features in the different views with one another to start visualizing the 3D object.
~~~~~~~~~~~~~~~~~~~~~~~~~~~~~~~~~~~~~~~~~~~~~~~~~~~~~
~~~~~~~~~~~~~~~~~~~~~~~~~~~~~~~~~~~~~~~~~~~~~~~~~~~~
~~~~~~~~~~~~~~~~~~~~~~~~~~~~~~~~~~~~~~~~~~~~~~~~~~~~~~~~~~~~~~~
Part two - CAD exercise
Given a set of orthographic views with dimensions
- Re-create the 3D object in AutoCAD
- Open up a layout with Title block
- Use the VIEWBASE command to make the orthogonal views of your 3D object
- Demonstrate your ability to correctly add dimensions, tolerances, and notes
- Create a sectional or auxiliary view on an additional layout page
Practice #1: Chapter 3 Pg 115:
Practice #2: Create the following 3D object from the below orthogonal view.
- Draw your object with the exact same dimensions as shown below.
- Add all of the tolerances, dimensions, and notes shown below
- Can you figure out what unit format under primary units creates the below dimension style?
________________________________________________________________________
Can you dimension angles? Can you change the style to show fractions of inches?
DimStyle→Primary Units→Architectural
Front:
Side:
To prepare for the test, organize all of your files and notes, and practice creating 3D objects in CAD!
Pre-Midterm Assignments:
Week 1 - 8/29 - 200 points sketching / excel crane
Week 2 9/5 - holiday, only 50 points 2D CAD scribble page
Week 3 9/12 Ch2 - 2D ortho views 200 points
Week 4 9/19 Ch3 - 3D CAD 200 points
Week 5 9/26 Ch4 sectional views (100 pnts), Ch5 Aux views (100 pnts)
Week 6 10/3 Ch6 Dimensioning (200 points)
Week 7 10/10 Ch7 tolerances 200 points (100 for xls worksheet, 100 for Ch7E10)
1250 points = 100%
- work on getting caught up instead of midterm practice if you are still missing a few worksheets!
If you are not ready for the midterm:
A few of you are a little behind. If you feel unprepared and unable to take the midterm on Mon 10/17, I need to you create a schedule outlining where you are, and your plan for finishing up what you need to get caught up. There will be a makeup (same material, different test) for those who need it.
Next up - Inventor!!
Let me know if any of the above is confusing!














